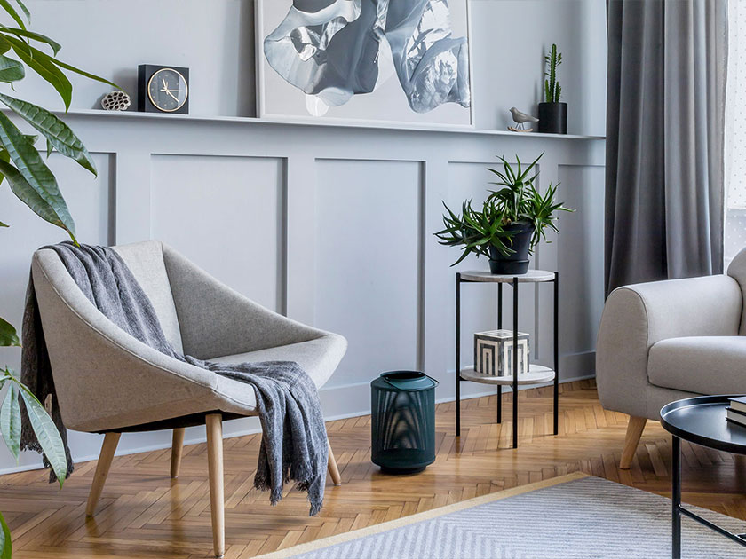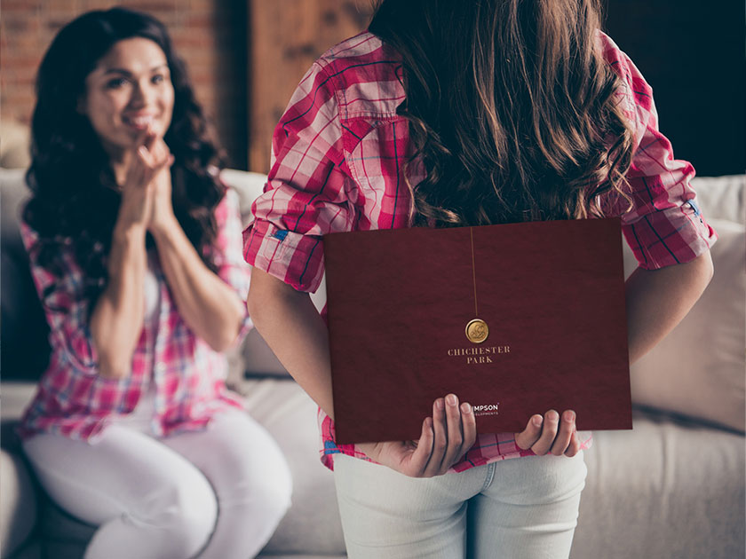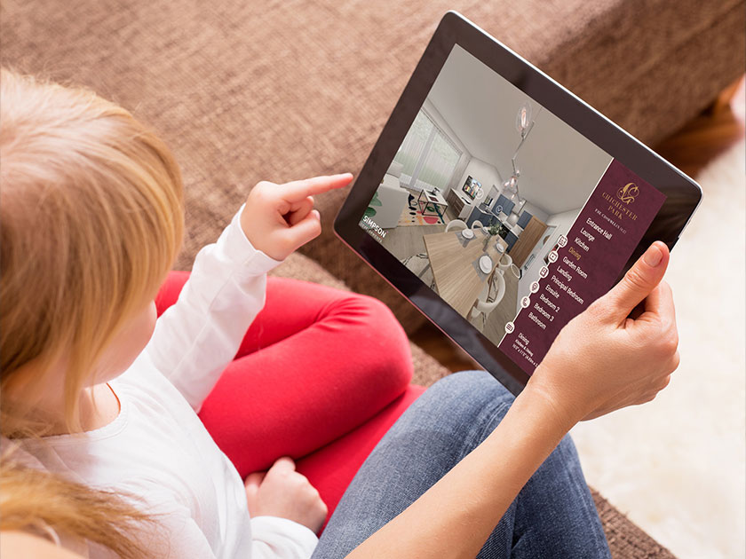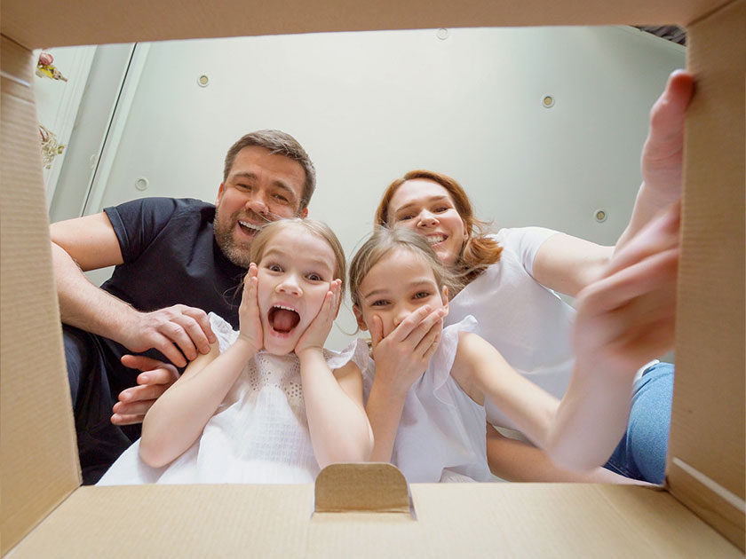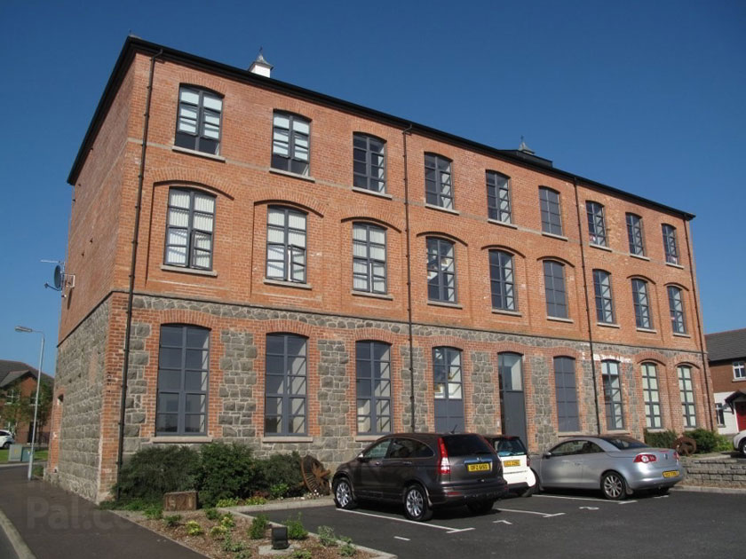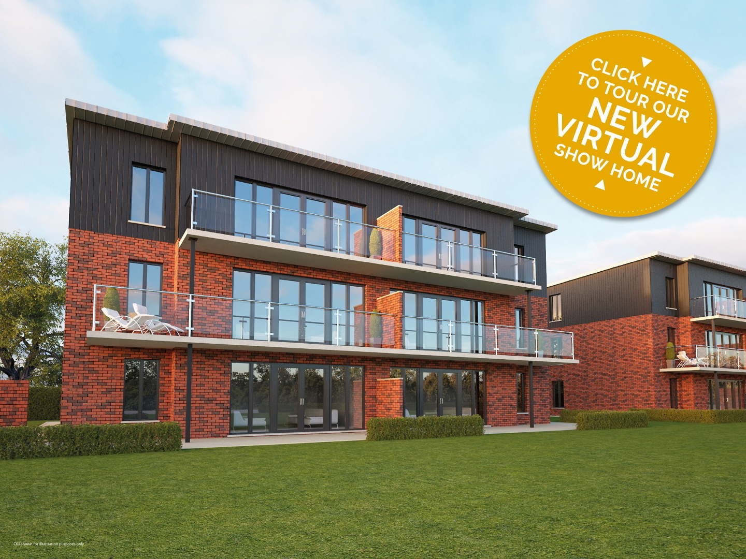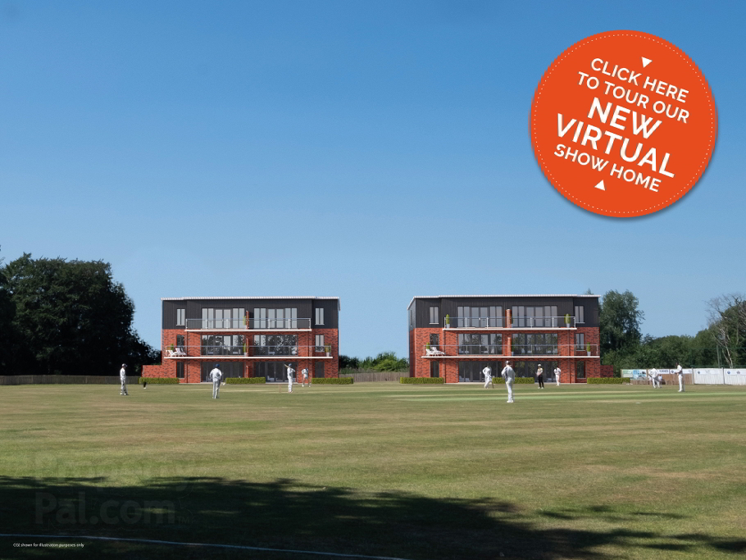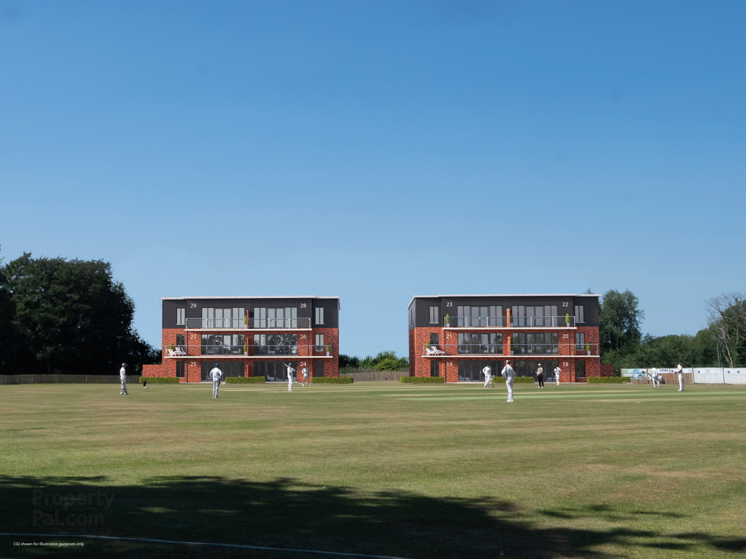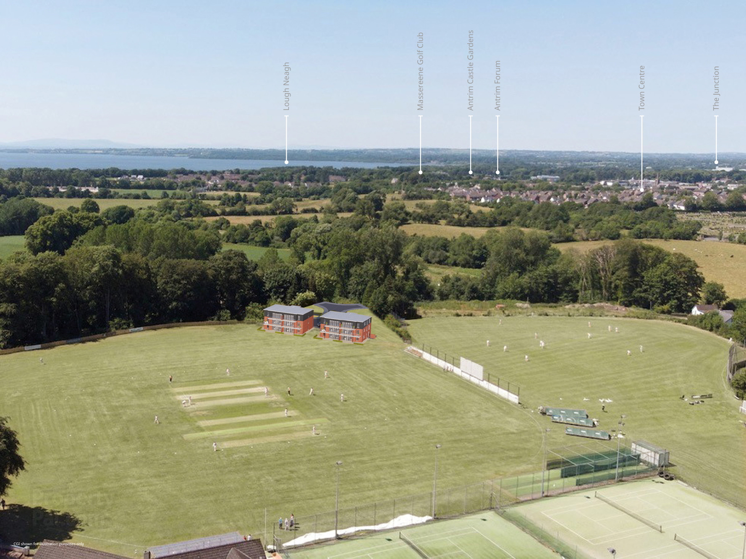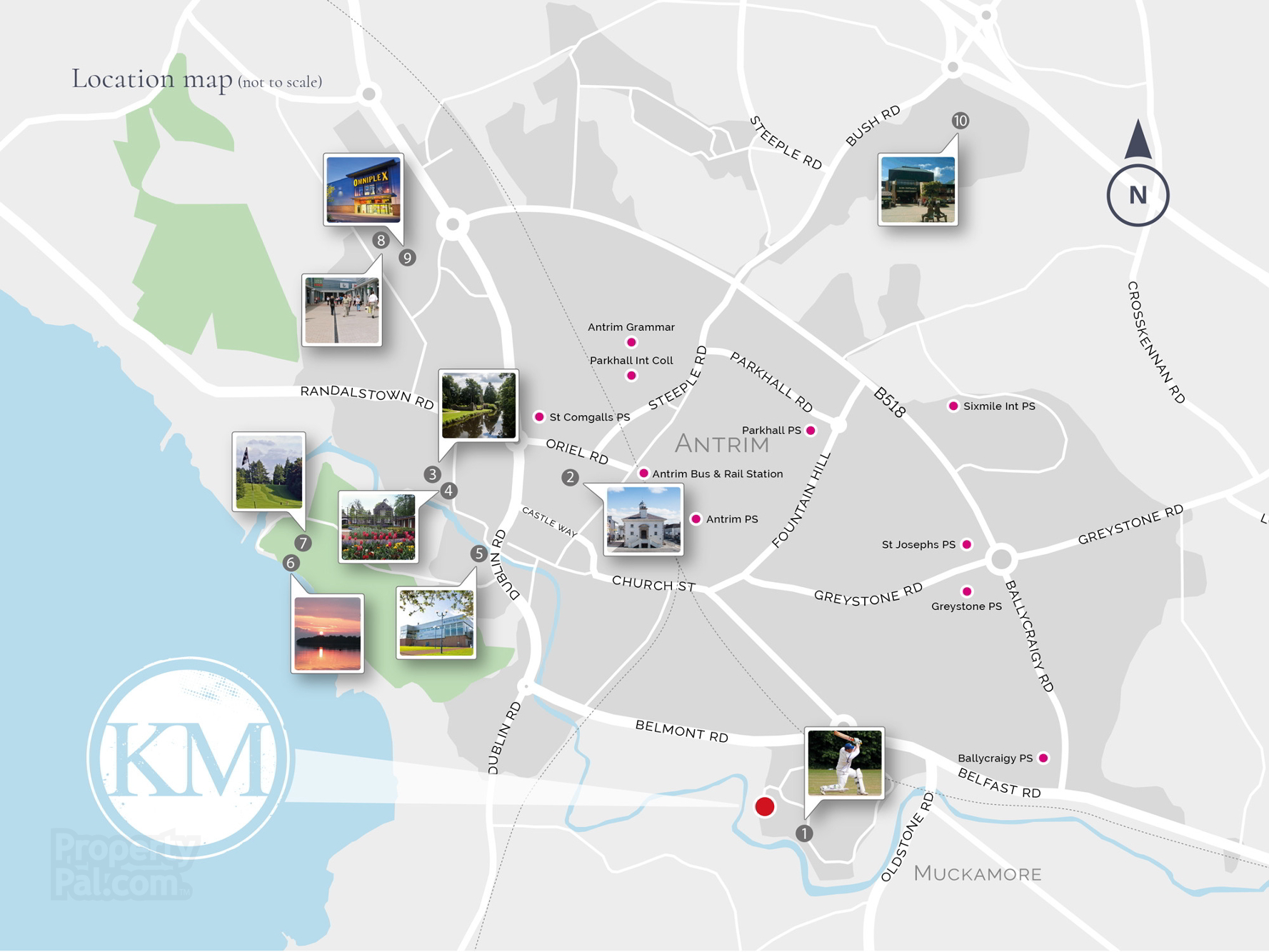Cookie Policy: This site uses cookies to store information on your computer. Read more
Key Information
| Address | The Apartments, Kirby's Meadow At Moylinney Mill - Apartments, Kirby...Muckamore |
|---|---|
| Price | £195,000 |
| Style | Apartment |
| Bedrooms | 2 |
| Receptions | 1 |
| Bathrooms | 2 |
| Heating | Gas |
| Status | For sale |
Additional Information
SPECIFICATION
KITCHENS & UTILITY ROOMS
- Contemporary kitchen with choice of luxurary kitchen units, door handles worktops
- Integrated appliances in kitchen to include electric hob, electric oven, extractor hood, fridge freezer and washer/dryer
- Plumbed for dish washer
- Recessed energy efficient LED spotlights to ceiling
- Choice of ceramic floor tiling to kitchen
- Fully tiled splashback for kitchen with choice of tiles
BATHROOMS & ENSUITES
- Contemporary white sanitary ware with chrome fittings
- Recessed energy efficient LED spotlights to ceilings in bathroom and ensuite
- Choice of ceramic floor tiling
- Multi board (choice of colours) finish around shower enclosures
- Thermostaticlly controlled showers
- Tiled splash back around bath and sinks with choice of tiles
INTERNAL FEATURES
- Lift to all floorsInterior painted finish to all walls (elephants breath), ceilings (white) and woodwork
- Pre finished interior doorsBevelled skirting and architrave
- Choice of carpets to lounge, hall and bedrooms
- Wall mounted focal point gas as optional extra
- Mains supply smoke, carbon monoxide and heat detectors
- Comprehensive range of electrical sockets, switches, TV and telephone points
- One USB charging socket to kitchen and one to each bedroom
- Wired for satellite TV
- Wired for security alarm
- Gas fired central heating
- Video and audio intercom entry system
- Movement sensor lights to internal communal area
EXTERNAL FEATURES
- 10 year warranty
- Contemporary Anthracite Grey PVC windows with feature full height glazing to Living Area
- Large Terrace facing cricket green to ground floor apartments
- Large Balcony overlooking cricket green to first and second floor apartments
- PVC fascia and soffits
- Seamless aluminium guttering


