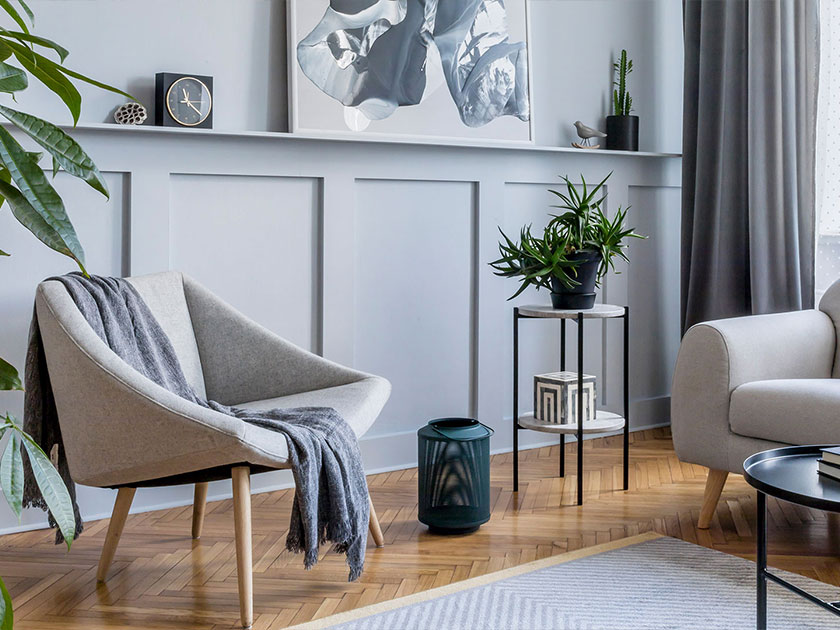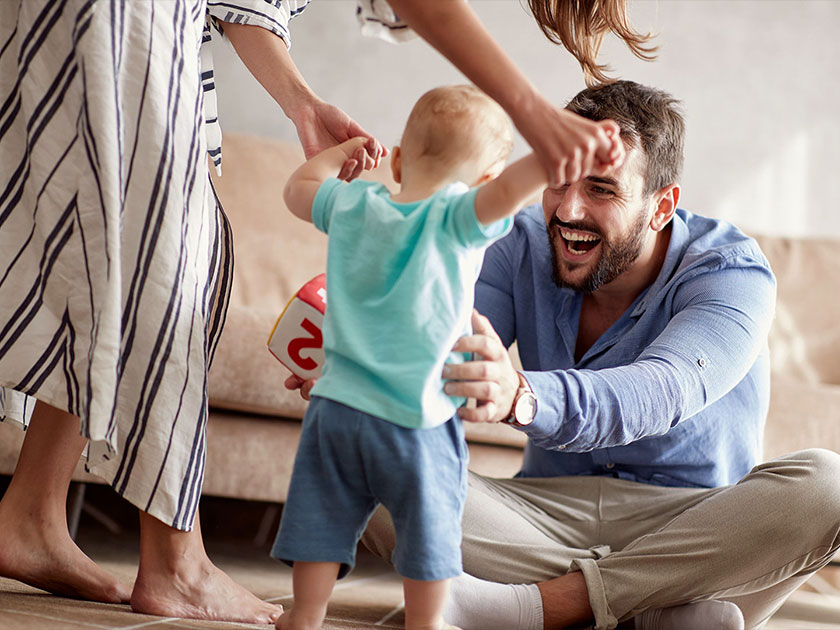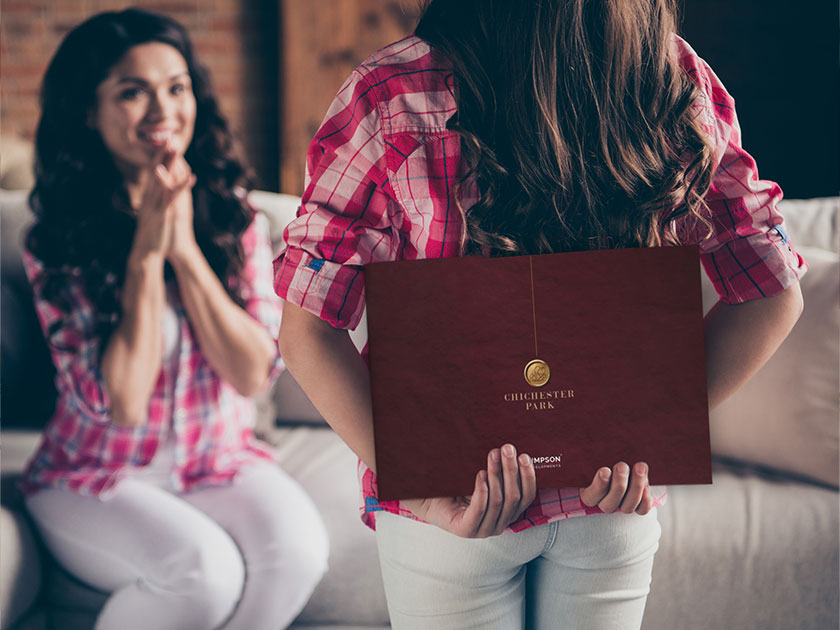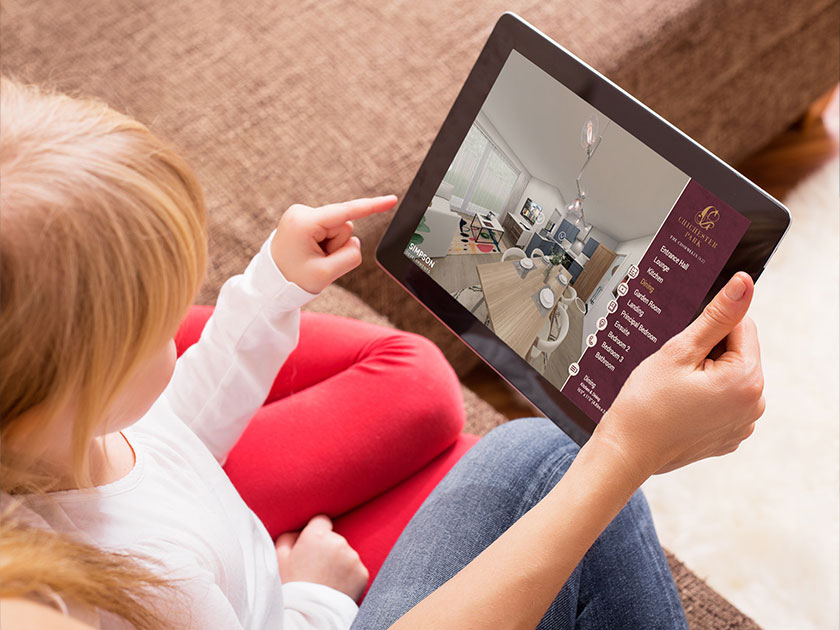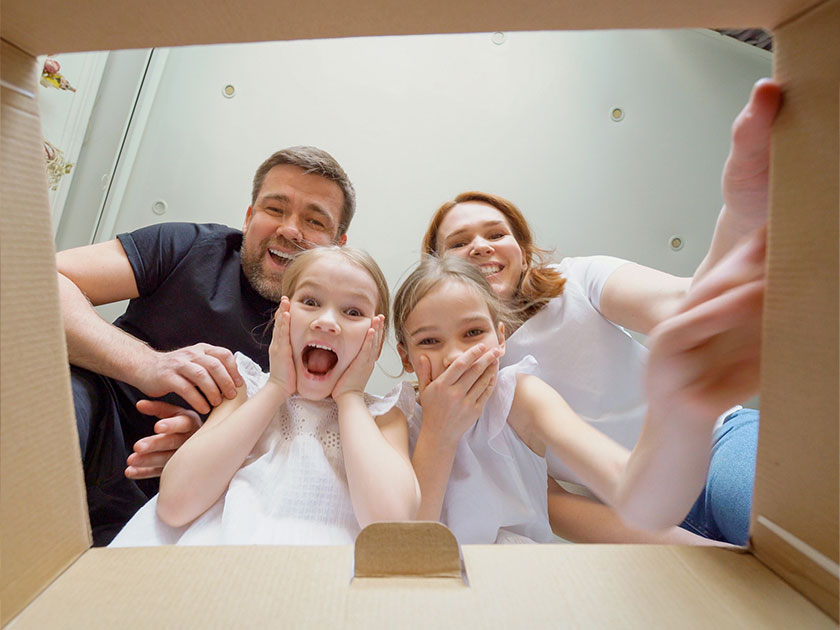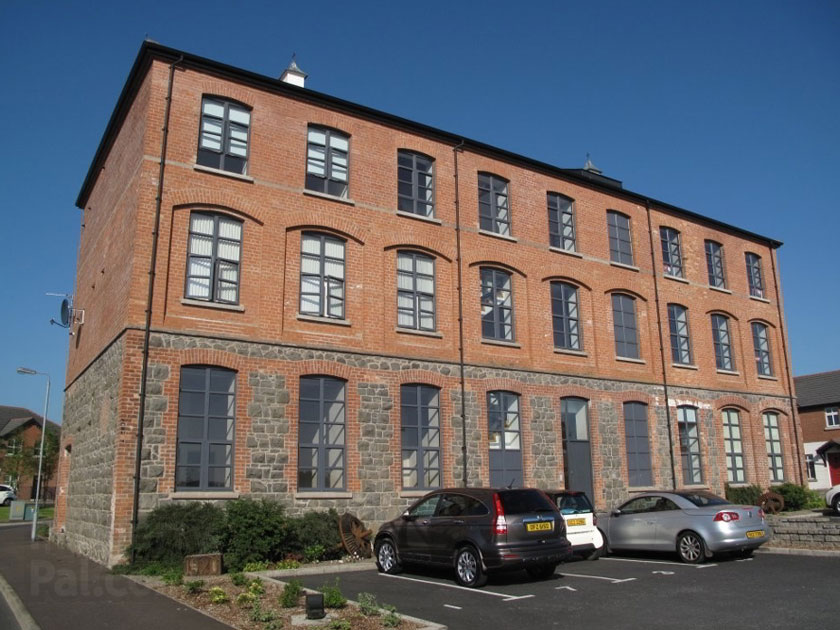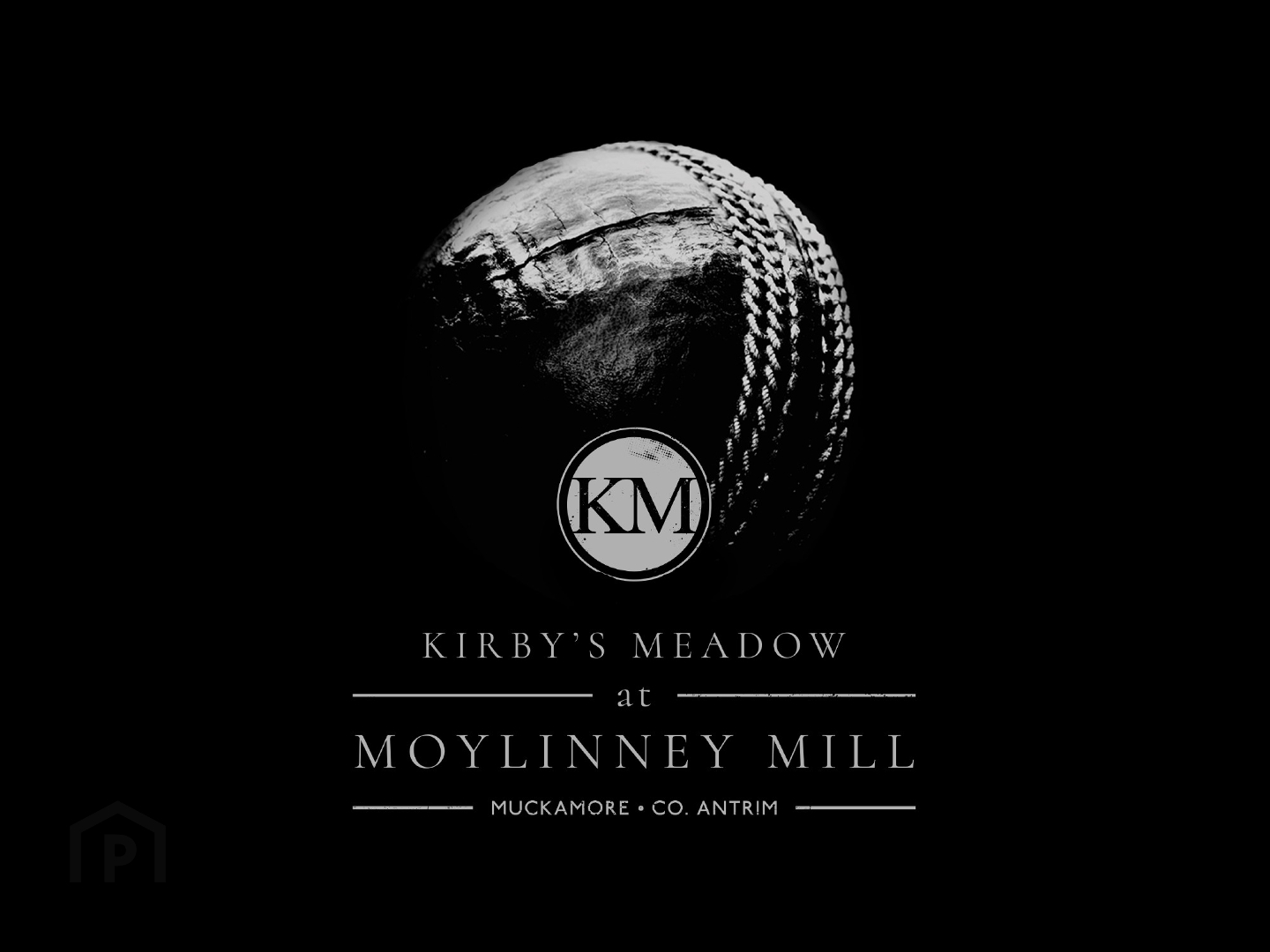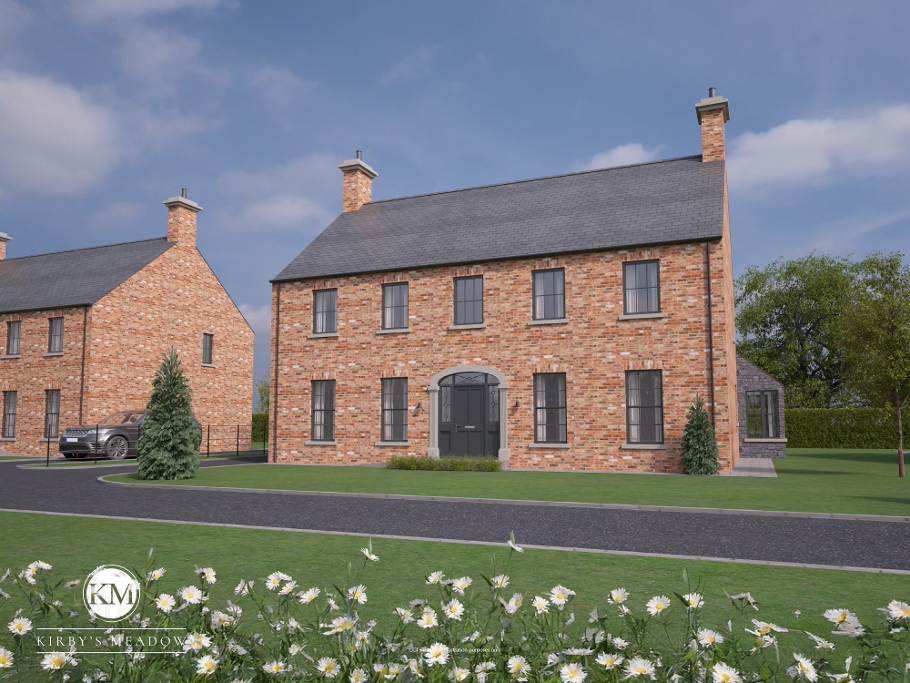Additional Information
Designed for living
KITCHENS & UTILITY ROOMS
• Contemporary kitchen with choice of luxury kitchen units, door handles and worktops
• Integrated appliances in kitchen to include electric hob, electric oven, extractor hood,
fridge freezer and dishwasher
• Plumbed for washer dryer
• Recessed energy efficient LED spotlights to ceilings
• Choice of floor tiling to kitchen and utility
• Fully tiled splashback for kitchen with choice of tiles
BATHROOMS, ENSUITES & WCS
• Contemporary white sanitary ware with chrome fittings
• Recessed energy efficient LED spotlights to ceilings in bathroom and ensuite
• Choice of floor tiling
• Multi board (choice of colours) finish around shower enclosures
• Thermostatically controlled showers
• Tiled splashback around bath and sinks
INTERNAL FEATURES
• Oak handrail to stairs with white painted redwood spindles
• Interior painted finish to all walls (Sail White), ceilings and woodwork
• Pre finished interior doors
• Bevelled skirting and architrave
• Choice of carpets to drawing room, stairs, landing, bedrooms and study
• Choice of tiling to hall floor
• Mains supply smoke, carbon monoxide and heat detectors
• Comprehensive range of electrical sockets, switches, TV and telephone points
• USB charging sockets to kitchen and bedrooms
• Wired for satellite TV
• Wired for security alarm
• Gas fired central heating
• Wood burning stove to drawing room
• These homes feature exceptionally high specification floor, walls and roof space insulation, which is
significantly higher than the approved building control regulations, making them extremely energy efficient.
EXTERNAL FEATURES
• 10 year warranty
• Front gardens turfed and rear gardens topsoiled
• Contemporary Grey PVC windows
• Grey PVC composite front door
• Garden room
• Garage available as optional extra (where applicable)
• PVC fascia and soffits
• Seamless aluminium guttering
THE DEVELOPER RESERVES THE RIGHT TO CHANGE THE SPECIFICATION AT ANY TIME


